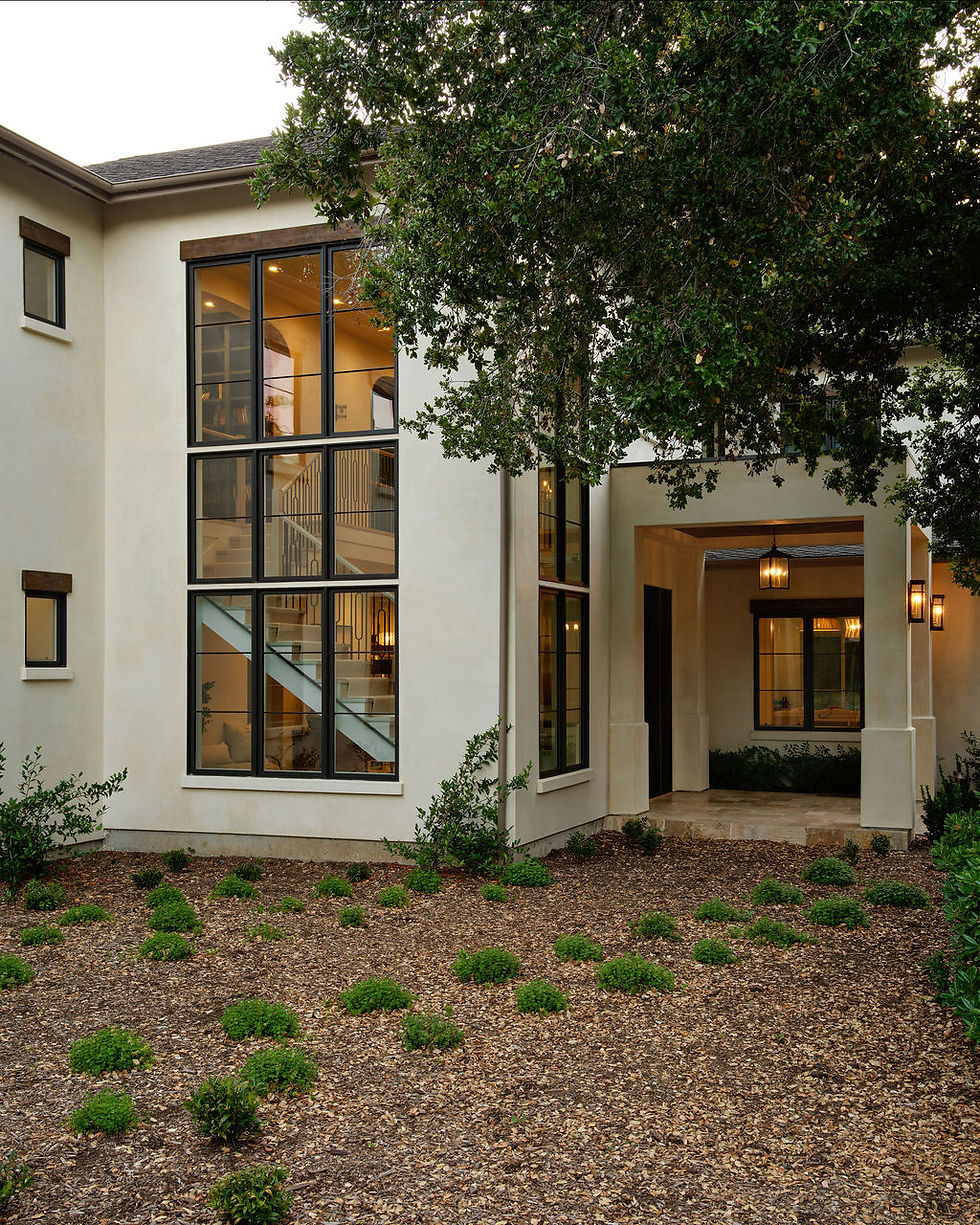






































Transitional New Build
Welcome to our latest Atherton project – a stunning, 7,500 square foot Transitional Style dream home that effortlessly blends elements of Mediterranean elegance, some farmhouse charm and a little bit of everything. This ground-up new build is crafted with an array of natural materials, featuring smooth stucco exteriors and a mix of warm wood tones and soft painted cabinetry that create an organic, inviting ambiance. Inside, tall ceilings and expansive windows flood the home with natural light. Each detail has been thoughtfully designed, including a mix of metals and whimsical wallpapers that add a playful touch.
The primary bathroom is a true sanctuary, with a luxurious shower incorporating bookmatched quartzite slabs that flow gracefully over the tub, evoking a spa-like retreat. The daughter’s bathroom, designed with custom pink tiles, adds a fun and personalized touch. Charming light fixtures bring character to the home, and the cohesive blend of wood and painted finishes in the cabinetry ties everything together seamlessly.
In the family room, soaring ceilings are accented by rich wood beam features, and a stunning stone fireplace, creating a sense of openness and architectural charm. At the heart of the space, an expansive island pairs natural quartzite stone with a warm butcher block inset—perfect for both gathering and everyday functionality. Arched doorways and a matching arched window in the dining room add graceful character and cohesion, tying the design together with understated sophistication.
WHAT
New Build
WHERE
Atherton, Ca
Photographs by Vivian Johnson Photography
Construction by Carroll Custom Homes
Architect Young and Borlik
